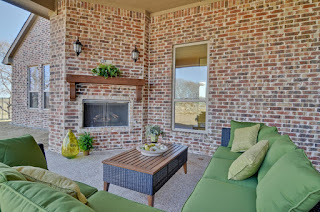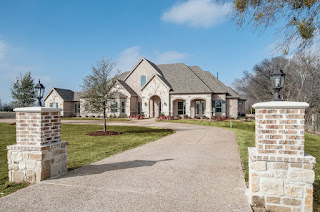When it comes to figuring
out how to arrange your furniture, you don’t need a professional designer. It’s
simply a matter of common sense. Figure out what you like, colors, textures,
artwork, etc… to get ideas, start by looking online or through popular
furniture catalogs such as , Wayfair, Pottery Barn, Pier One, World Market
Crate and Barrel and then follow these simple steps.
Choose a focal point
Once again, this doesn’t
have to be hard to figure out. More times than not it’s your favorite part of
the room, a fireplace, mantel, perhaps it’s windows that look out onto a
beautiful scenery. Whatever your focal point is, it’s important to know what it
is before your start arranging your furniture.
Be prepared to rearrange and rearrange again!
If you are moving into a
new home, don’t rush out and go buy furniture right way, and don’t go and buy
all your furniture at once. I would advise you to just live in the space a
while. You might be surprised to see that some of your pieces you have will work
great in your new space. And
sometimes your furniture takes on a whole new purpose in a new space. Adding pieces here and there helps
prevent that “matchy matchy” look. You want your pieces to compliment each
other not match. This can be obtained by integrating coordinating fabrics and
patterns.
If you have the luxury of
a large room take advantage of the size of the room, don’t push the furniture
against the walls, use the middle of the room to create an intimate space. Even
if you are working with a smaller space, keep a bit of distance off the walls
if at all possible. Placing furniture a little bit of away from the walls,
gives your furniture life.
The scale of your
furniture is also just as important. I’m not big on using graphics, paper and
pencil to the exact measurement, I think it’s more important to eye the actual
room and visualize what you see in the room, it will inspire your creativity.
The one exception I have for using an exact measurement is when it comes to the sofa…
especially if your putting your sofa in front of a wall (notice I didn’t say up
against the wall). I prefer using
occasionally chairs, and believe it or not these can be quite comfortable and help
to create conversation space.
All chairs/seating do not
need to face the TV! Chances are your room a multi-purpose room. Create a
conversation space, you want the sofas and chairs to face each other (not
necessarily straight on, but close), and they should be close enough that you
can have a natural conversation with the person seated across from you without
having to raise your voice. If the room is too large, create multiple
conversation areas.
Once you’ve established your
conversation space.. it’s important to use the right size rug it will help
define the space
Remember not all
furniture in the room belongs under the area rug. Exposing flooring around the
edges of the room is important, but when using an area rug you want to make sure it’s big enough that all the front legs of
your larger pieces sit on the edge of the rug. This helps to balance the room
as well.
Balance is always
important in decorating and when it comes to arranging your furniture in your room you’ll want to consider both size and placement of the various
pieces. Use a variety of different
shapes, mixture of woods, glass and metals, these all create balance in a room.
If you’re working with a large room, I would invest in a large coffee table, or
better yet, if you can use two coffee tables together this can really add a
sense of interest to the room. If your room is smaller, consider a round coffee table and off-center it to create space. It’s just as important to
have easy access to the furniture, make sure you place tables near but not too
close your furniture making it easier to pass through your furniture
arrangement.
Ahh.. Lighting..
If you’ve read my
previous posts, you know that I believe this is one of the most important
elements of the room, because it sets the mood. One thing to consider is the height of your ceilings, if you
have tall ceilings, you’ll want to purchase lamps with a little more height to
them, if you have your favorite lamp and it’s not quite tall enough, a little
trick is to put some of your favorite books under the lamp just to add a little
extra height. Don’t be afraid to use different metals, I love a good mix of
metals, it adds interest to the room. Couple of things you want to keep in mind
is the different types of lighting, remember lighting creates moods.
One of the
biggest trends now in the industry is can lighting, if you can incorporate can
lighting I highly recommend getting a dimmer switch to create the mood of the
room. This is cheap and simple to do. The same holds true for any table lamps,
or floor lamps, purchase ones that offer three lighting options, using a
three-way bulb. When you walk into the room, it’s important that lighting is
placed on all sides of the room, to create a balance.
Placing Your Artwork
One of the biggest
mistakes people make when hanging there pictures or artwork is that they hand
them too high. Typically you want to place your artwork a little higher than
eye level. Now I know what you’re thinking… “we’re all different heights”… You
don’t want to struggle to see the the essence of the picture. Scale is also
very important, consider your wall size, if you have a large wall, either
create a vignette, using multiple pictures, or one or two larger pictures
spaced relationally on the wall. Nothing like a mirror to make your room look
and appear larger. What’s key about mirrors is that they reflect light, if possible
hang mirrors across from windows, to reflect light. In a large open space
this is less important, and a floor mirror works great.
Keep it Fresh….
I’m going to end with this…As
each new season arrives, to keep things fresh without having to break the bank,
consider adding in just one new color to add to the room. You can do this by
simply replacing the cover on your throw pillows, or adding in colored
candles, and fresh flowers and plants in relation to the season.



































